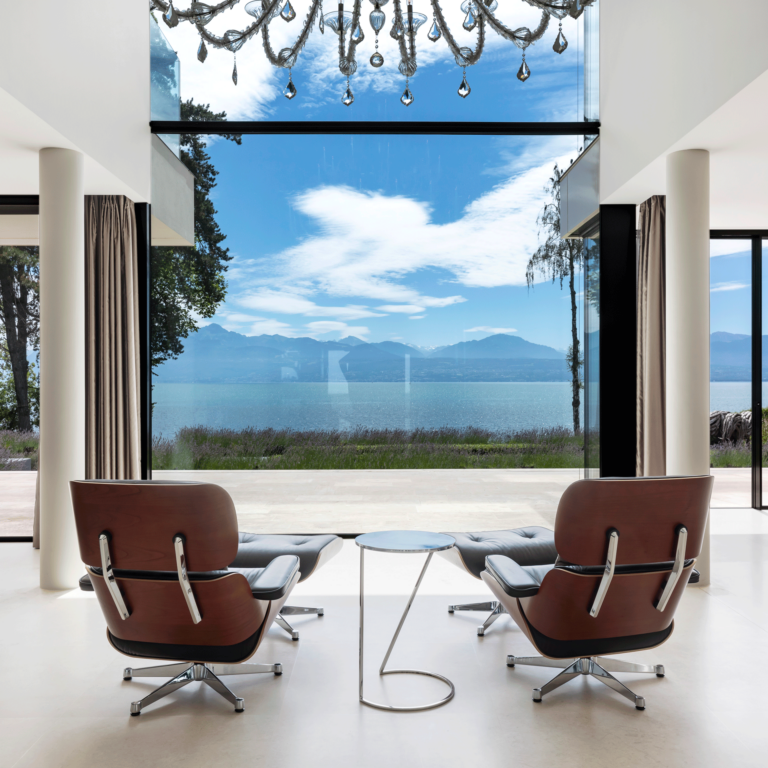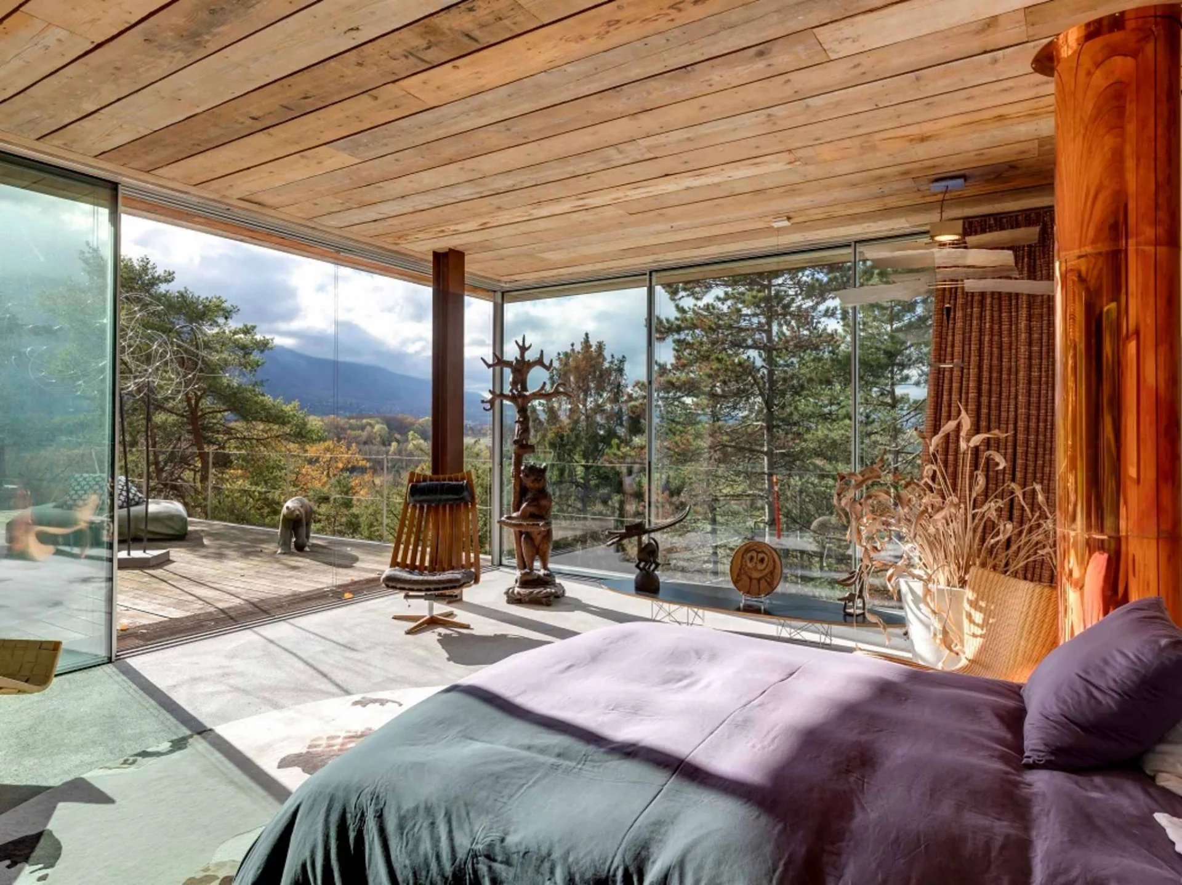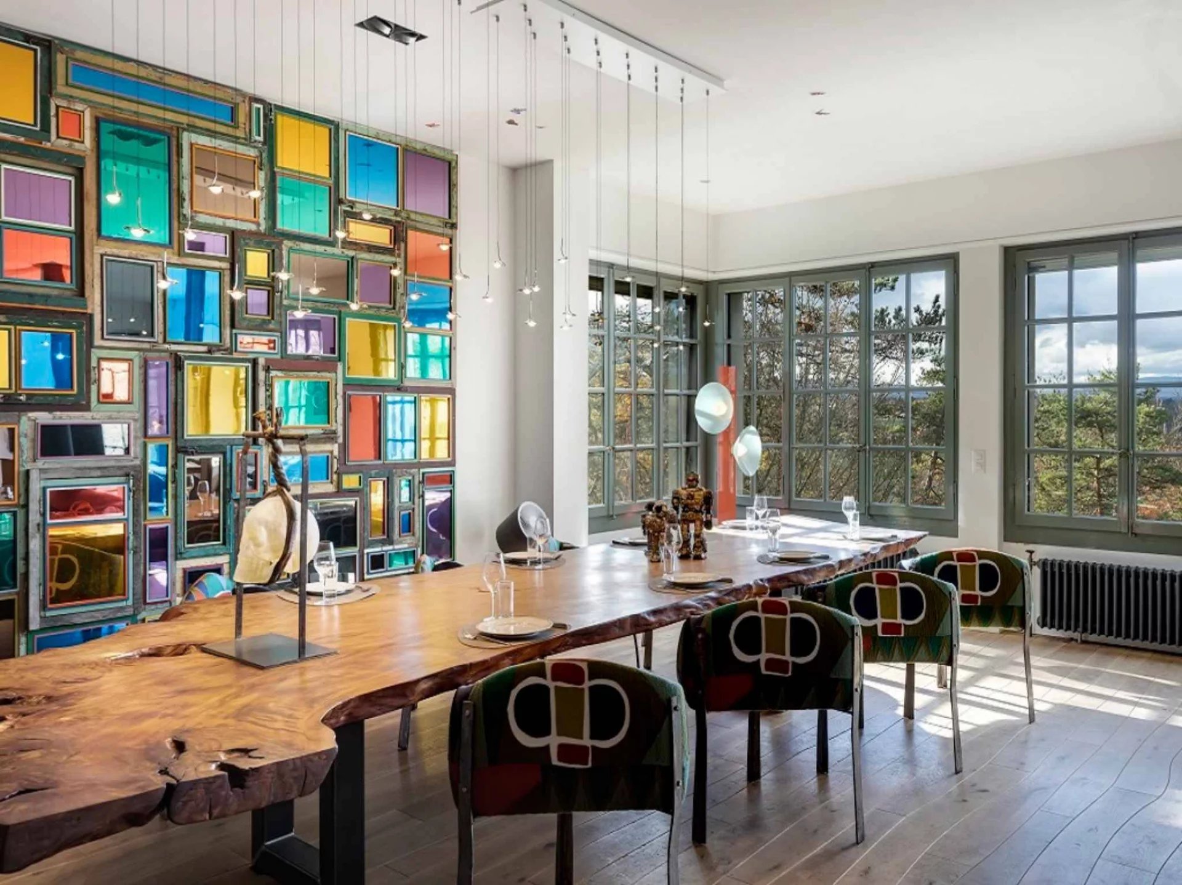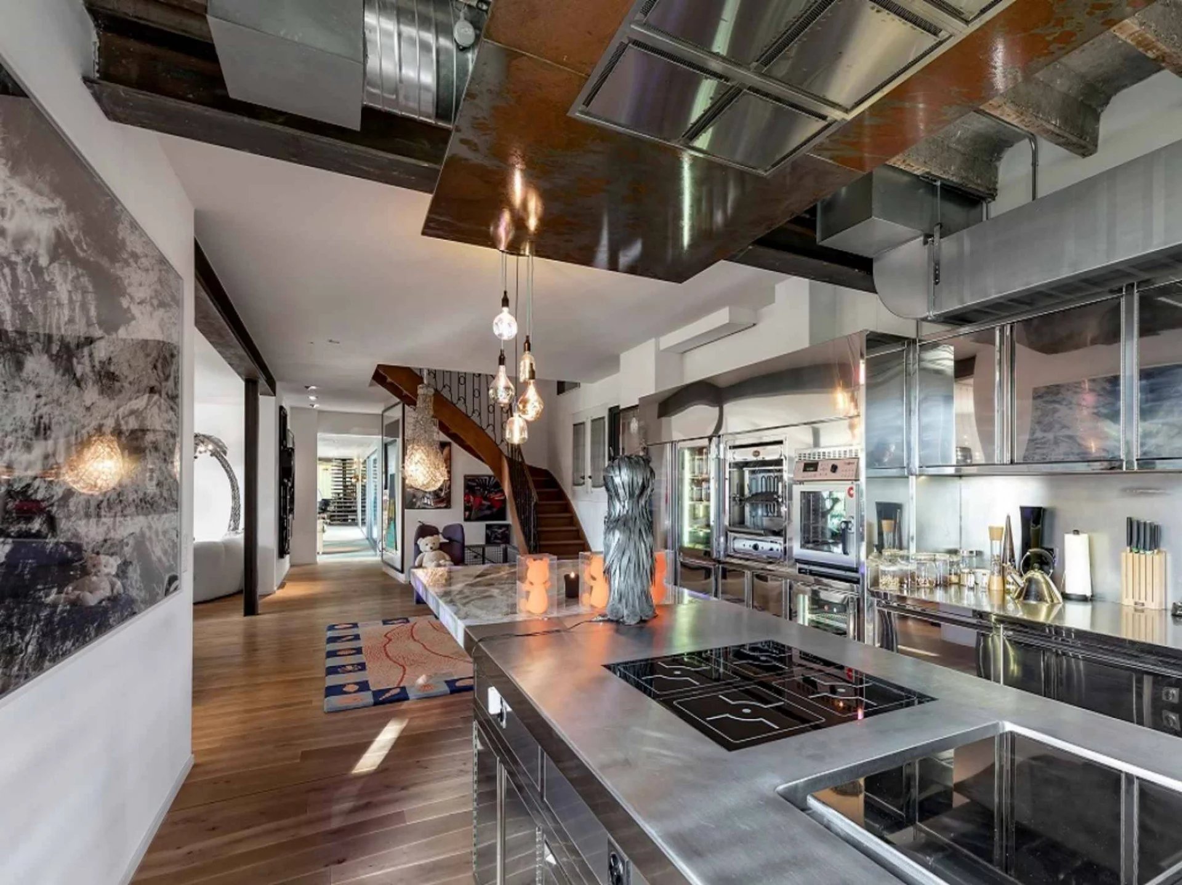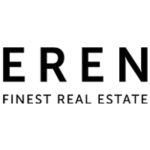Die Geschichte der Immobilie
This house boasts a prime location and seamlessly combines the authentic charm of a renovated section dating back to 1911 with a contemporary extension built with top-quality materials in 2015.
Spanning four levels, the property offers nearly 700 square meters of living space with all modern comforts. From the entrance, you will be captivated by the warm atmosphere that prevails. On the ground floor, there is a fully equipped professional kitchen by Rorgue, a dining room, a living room featuring a fireplace, an office, and a spacious 188-square-meter lounge flooded with light thanks to large bay windows that provide breathtaking views of the surrounding forest and the Salève.
On the first floor, there are two bedrooms with en-suite bathrooms and dressing rooms, as well as a master bedroom with two dressing rooms and a bathroom (with bathtub and shower). The master bedroom also has access to a private terrace.
On the second floor, you will find an additional bedroom with an en-suite bathroom, dressing room, and private balcony.
The well-appointed basement houses a laundry room, an independent studio with the potential for a shower installation, a technical room, a wine cellar, and a large underground garage that can accommodate approximately 10 cars.
Ref : 390511
Preis
CHF 16'500'000
Wohnfläche
700 m²
Wohnzimmer
4
Details
9 Zimmer — Garten
Details zur Immobilie
Allgemeine Informationen
- 1 Garten
- 1 Garage
- 1 Keller
- 4 Badezimmer
- 1 Terrasse
Ref : 390511
Probieren Sie die ultimative Exklusivität
Das Konzept von Forbes Global Properties ist eine natürliche Erweiterung der berühmten FORBES-Plattform, deren DNA die Begriffe Exzellenz, Ehrgeiz und Erfolg übersteigt.
Forbes Global Properties ist internationalen Immobilienunternehmen vorbehalten, die in ihren jeweiligen Märkten am besten bekannt sind.
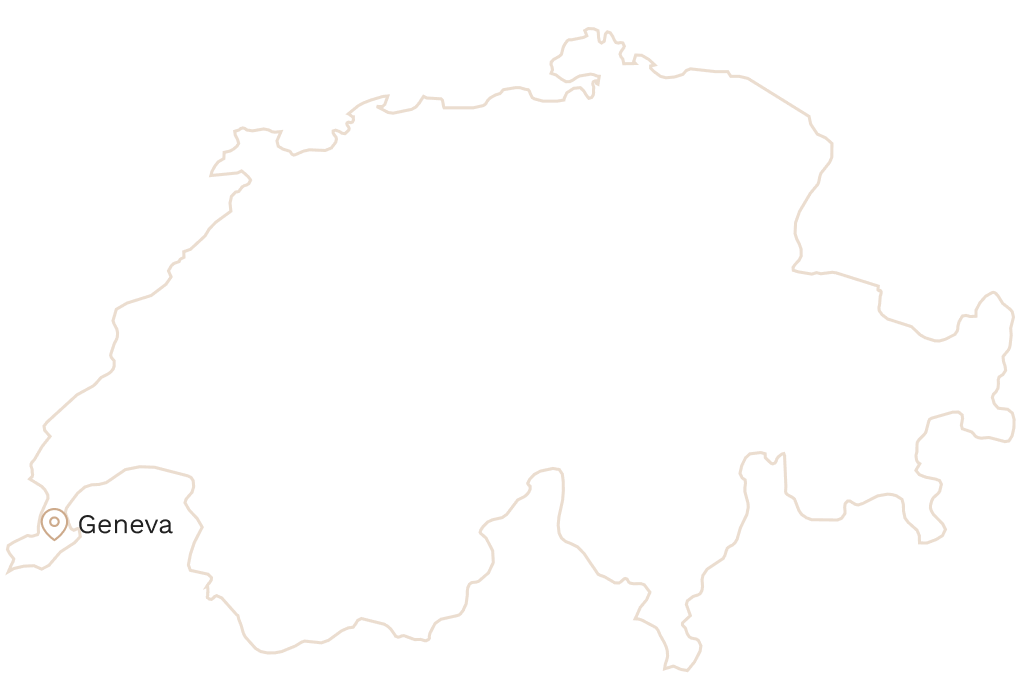

Ich möchte für diese Immobilie kontaktiert werden
Entdecken Sie weitere Immobilie
Conches, Geneva, Suisse
