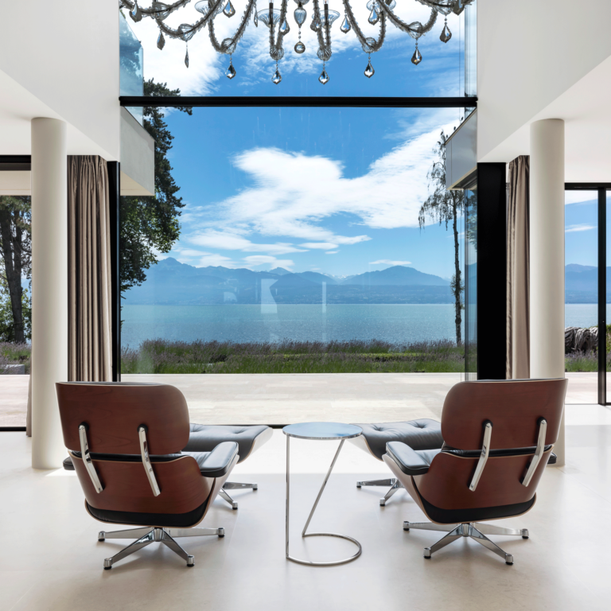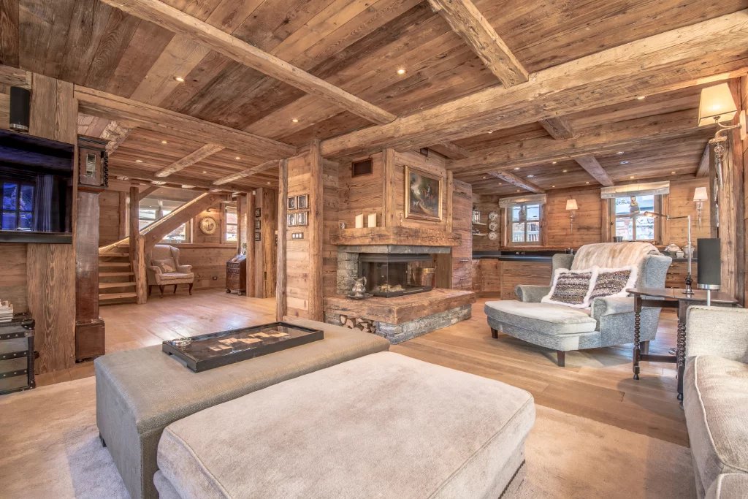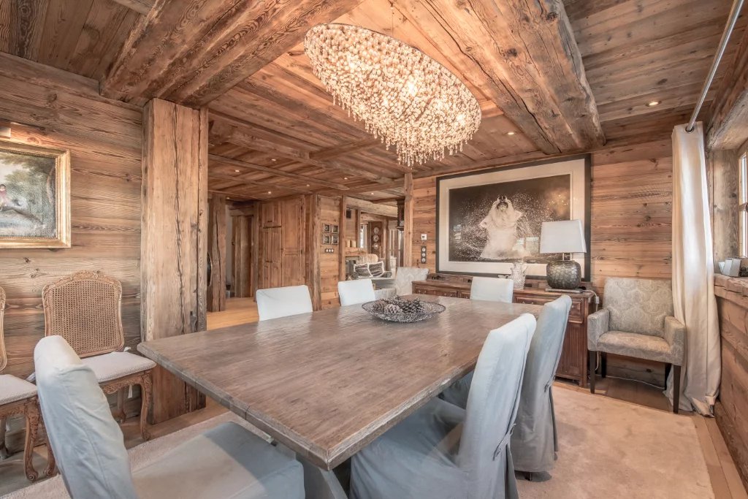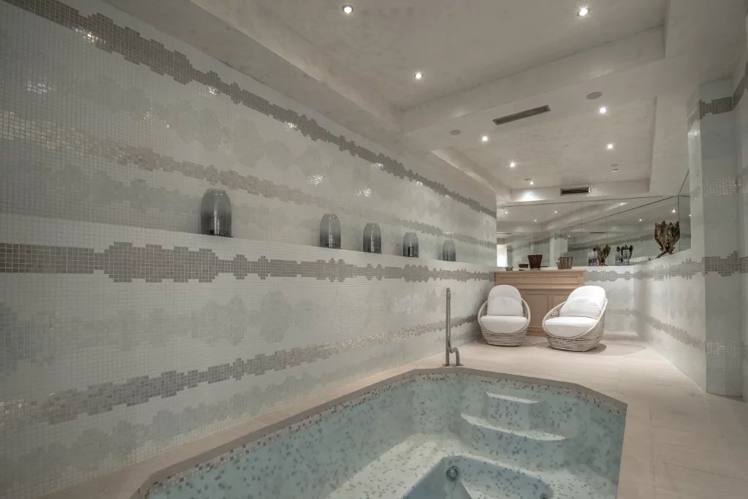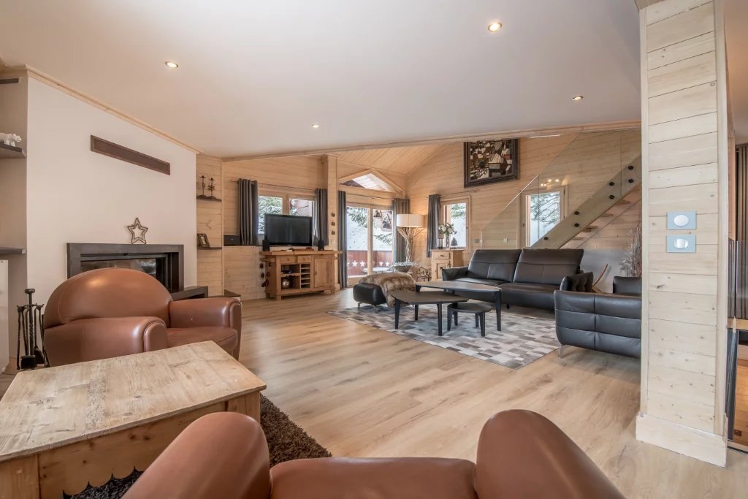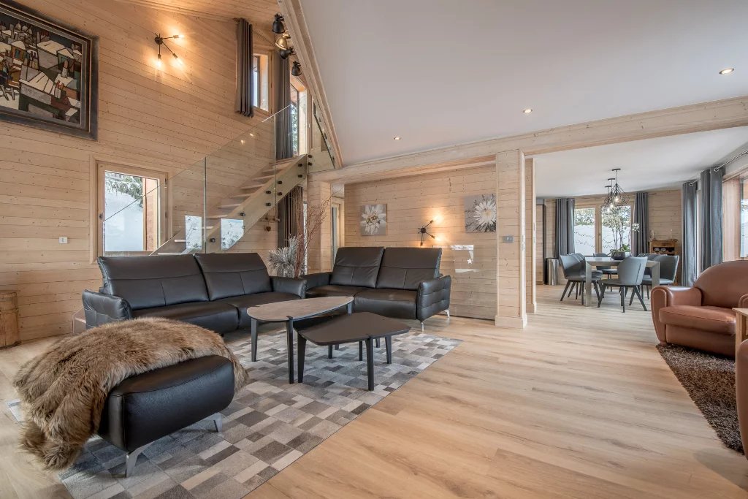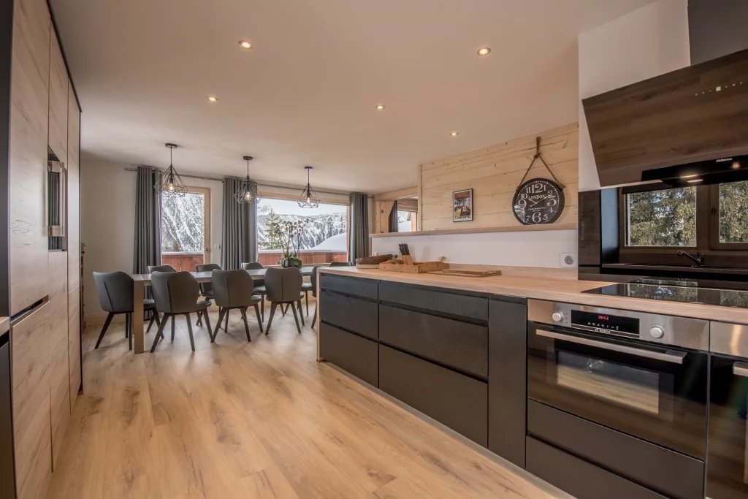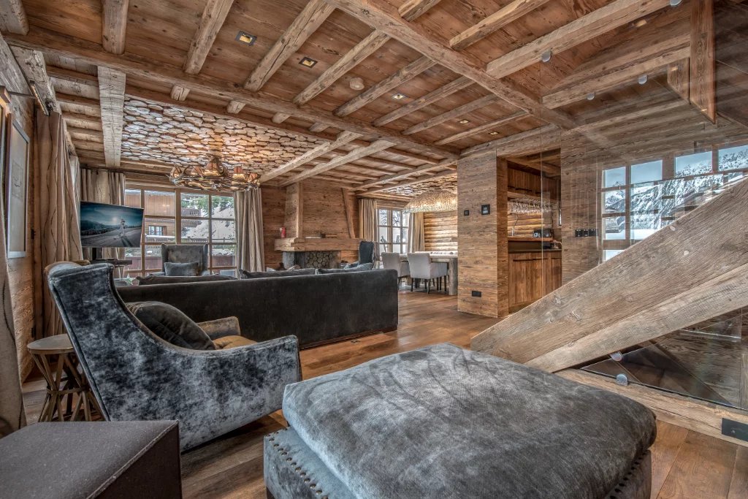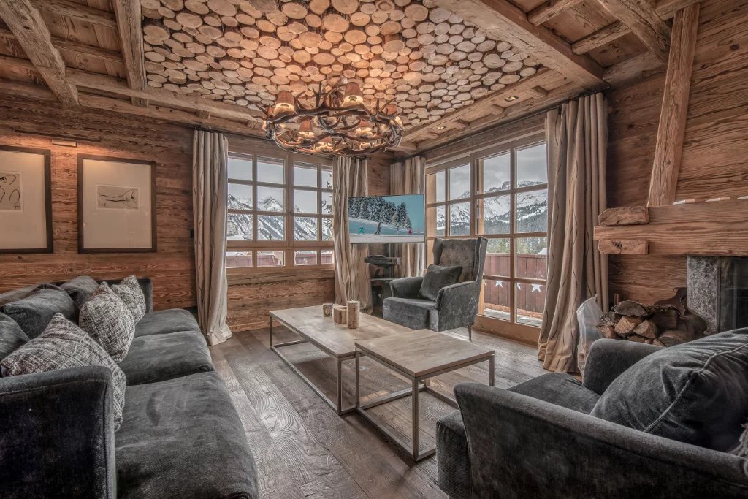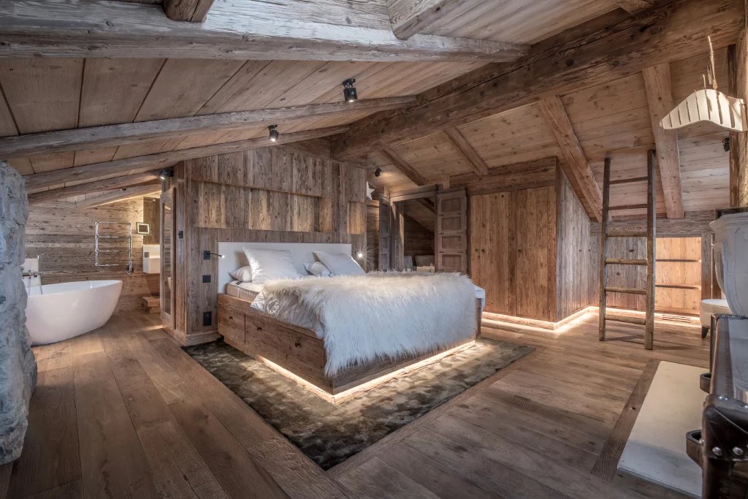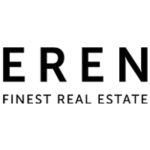
South West of France, Property with equestrian facilities
Die Geschichte der Immobilie
Lot-et-Garonne, Haut-Agenais Périgord, close to the Lot and Dordogne departments, property with equestrian facilities Swimming pool and outbuildings.
The property comprises a main house of 330 sqm with 10 main rooms including 4 bedrooms, 1 bathroom and 1 shower room, a guest house of approx. The guest house of 120 sqm consists of 3 bedrooms and 1 bathroom.
Top-of-the-range equestrian facilities including stables, covered riding arena, Toubin Clément career, pastures, forest, bridle path. Lake set on 21 ha.
Selling price: 2 350 000 euros
Fees at seller's expense
Energy class: B
Climate class: A
Estimated annual energy costs for standard use: between 1 230 euros and 1720 euros per year. Prices indexed to January 1, 2021.
Information on the risks to which this property is exposed is available on the GeoHazards website: www.georisques.gouv.fr
Ref : 900866bx
Preis
EUR 2'350'000
Wohnfläche
526 m²
Wohnzimmer
7
Details
10 Zimmer — Duschbad
Details zur Immobilie
Allgemeine Informationen
- Gesamtfläche: 526 m²
- 1 Duschbad
- 2 Badezimmer
- 1 Garage
Ref : 900866bx

Lot-et-Garonne, Haut-Agenais Périgord, property with top-of-the-range equestrian facilities, a haven of peace for nature and horse lovers. This property is close to Château de Bonaguil and the Lot and Dordogne départements. The property comprises a 330 m² main house on one level, a 120 m² guest house, a 47 m² former sheepfold with living room, gym and Nordic sauna, a 28 m² tack room and a stable with 9 boxes. A chromatically-themed wooded and ornamental garden, a pond with water lilies and water irises, a well and fruit trees complete the property, with numerous terraces, pergolas, a 22 m² summer lounge, a 15 m² former bread oven and a secluded swimming pool, allowing the outside to be fully enjoyed throughout the day and throughout the seasons. This 21-hectare property features top-of-the-range equestrian facilities, including a stable, indoor riding arena, Toubin Clément riding arena, pastures, forest, bridle paths and lake. Peripheral views over the hills of the Lémance valley. The main house, with a floor area of approx. 330 m², comprises : - Veranda (45.60 m²), with terracotta tiles, exposed beams and stonework, bay windows - Fitted kitchen, Murano glass cupboard door front and dining room (43.50 m²), with terracotta tiles, beams, marble powder coating and exposed stonework - Back kitchen (22.50 m²), with terracotta tiles, plaster and beams - Sitting room (45 m²), with terracotta tiles, 17th century stone fireplace, beams, rendering and exposed stonework - Hallway (9.20 m²), with terracotta tiles, beams and rendering - Office (7,20 m²) - 2 Bedrooms (12.40 and 12.70 m²), with herringbone parquet flooring, beams and rendering - Bedroom (16.30 m²), with oak parquet floor, limewash paint, beams - Shower room (8.90 m²), Toilets, walk-in shower, tiled floor - Hallway (5.90 m²), with herringbone parquet flooring, beams, plasterwork, cupboards - Master suite with corridor and staircase (43.40 m²), with parquet floor, glazing, exposed beams and stonework, picture windows with access to the swimming pool - Dressing room (6.40 m²), parquet floor, render, beams - Bathroom (10.80 m²) with Japanese toilet, large-format tiled floor, cupboard - Library (12.60 m²), with parquet flooring, exposed framework, waxed rendering, access from the hallway of the master suite - Utility room (6.20 m²), with terracotta tiles, limewash paint, beams - Toilets (1.10 m²), with terracotta tiles, limewash paint, beams - Corridor (3.90 m²), with terracotta tiles, rendering, beams - Wine cellar (11.10 m²), with gravel, beams, exposed stonework - Cellar (3.90 m²), with gravel, beams, render and exposed stonework - Utility room (2.30 m²), with terracotta tiles - Open-plan summer lounge (22.50 m²), with gravel floor, direct access from a bedroom Partly convertible attic. - Old bread oven (14.80 m²),
adjoining the house, with working oven and terracotta tiles. The guest house, with a floor area of approx. 119 m², comprises : - Living/dining room (48 m²), with porcelain stoneware tiles, fireplace with wood burner - Kitchen (9 m²), with porcelain stoneware floor tiles - 2 Bedrooms (16 m² each), with porcelain stoneware floor tiles, fitted wardrobes - 1 Bedroom (12 m²), with tiled floor - Bathroom (2 m²) - Corridor (3 m²), with porcelain stoneware tiles - Toilets (1 m²), with porcelain stoneware tiles -Storage room (12 m²) Outbuildings including : - Former sheepfold (47.50 m²) with living room and sports room, with stone floor, beams, rendering and exposed stonework, shower and 3/5-seater Nordic sauna. - Saddlery room (28 m²) that could be converted into a studio, with tiled floor and exposed stonework - Stable (191 m²) with 28 solar panels comprising 9 boxes, shower, tack room, hayloft with trapdoor (104.50 m²), exposed stonework, half-timbering - Garage (41 m²), exposed stone walls - Workshop (10.50 m²), exposed stone walls - Swimming pool 10x5 m, chlorine treatment - Well Equestrian facilities also include - Carrière Toubin Clément drained, lit and watered (in 8 points) 25x60 m. - Covered riding arena, drained and watered (6 points) 20x40 m. - Round pen 16 m². The main house has aluminium double-glazed windows with mosquito nets, cellulose wadding and glass wool insulation and is heated by an air/water heat pump, with reversible heating in the master suite. The outbuildings, also insulated, have double-glazed wooden joinery and electric heating. The stone-built house and outbuildings have the architectural features of the Haut-Agenais Périgord region, with dry-stone walls and square towers, including the Lauze-roofed tower of the sheepfold, giving the property its authenticity. There are also two gariottes on the property. Watering points are scattered around the property, providing water for the horses in the pastures and on walks. In addition, a water collection system with tanks enables the arena and riding arena to be watered. The property comprises a landscaped garden, areas reserved for horses, equestrian facilities, approx. 7 ha (29 acres) of pasture, oak and chestnut woods, footpaths and a lake with beach, a former kaolin quarry, of approx. 5,000 m² (5,000 sq ft) surrounded by a pine forest. Ideal for a beautiful family home with ancillary accommodation, or for a horse farm or boarding facility for both horses and riders. Selling price: 2 350 000 euros Fees at seller's expense Energy class: B Climate class: A Estimated annual energy costs for standard use: between 1 230 euros and 1 720 euros per year. Prices indexed to January 1, 2021. Information on the risks to which this property is exposed is available on the GeoHazards website: www.georisques.gouv.fr
Probieren Sie die ultimative Exklusivität
Das Konzept von Forbes Global Properties ist eine natürliche Erweiterung der berühmten FORBES-Plattform, deren DNA die Begriffe Exzellenz, Ehrgeiz und Erfolg übersteigt.
Forbes Global Properties ist internationalen Immobilienunternehmen vorbehalten, die in ihren jeweiligen Märkten am besten bekannt sind.

Ich möchte für diese Immobilie kontaktiert werden
Entdecken Sie weitere Immobilie
Courchevel, French Alps, France
Courchevel, French Alps, France
Courchevel, French Alps, France
